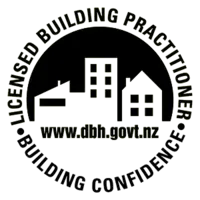The Smartway Building Process: From Concept to Completion
At Smartway Builders, we believe in a clear and collaborative building process. We guide you through every step, from initial consultation to final handover, ensuring transparency, open communication, and exceptional results.

Building with Confidence: Our Transparent and Client-Focused Approach
1
Consultation: Understanding Your Vision
We value your time and strive to make the initial consultation process as efficient and informative as possible. We’ll start by gathering some basic information and sending you a questionnaire to understand your vision for your new home build, renovation, or extension. This helps us prepare for a productive first meeting.
During our complimentary consultation, we’ll visit your home to discuss your project in detail, exploring your needs, preferences, and desired outcomes. We’ll then provide you with detailed meeting notes outlining the scope of work and associated costs for the next stage.
2
Align Dreams with Budget: Setting Realistic Expectations
This crucial step involves creating an initial floor plan (if applicable) and conducting a thorough site analysis. Our quantity surveyor-based costing system allows us to provide an accurate pricing indication, giving you a clear understanding of the likely investment level for your project.
We’ll work with you to align your dreams with your budget, exploring options and making adjustments to ensure your project is financially feasible.
3
Detailed Designs & Consents: Bringing Your Vision to Life
Once your dreams and budget are aligned, we’ll prepare a detailed contract for the design and build of your project. We’ll then engage an architect (either ours or one you’ve chosen) and any necessary specialists to create comprehensive drawings and manage council consent applications.
We’ll handle all communication with the council and ensure all necessary approvals are obtained before proceeding to the final pricing stage.
4
Final Pricing: Transparency and Accuracy
With your plans finalised and consented, we’ll conduct a detailed costing exercise to provide you with a precise estimate price range contract. This contract clearly outlines all inclusions, exclusions, and any variable items, ensuring complete transparency.
We’ll address any unexpected variations or changes in requirements promptly, keeping you informed and ensuring your budget is managed effectively.
5
Construction: Building with Excellence
Our experienced team, led by a dedicated project manager and lead builder, will bring your vision to life with meticulous attention to detail. We utilise BuilderTrend, a cloud-based project management tool, to ensure efficient scheduling, communication, and quality control throughout the construction process.
We maintain open communication throughout the construction phase, keeping you informed of progress and addressing any questions or concerns. Upon completion, we’ll conduct a thorough handover, ensuring you’re delighted with your new home, renovation, or extension.
Smartway Builders: Your Partner in Building Excellence
“We’re committed to providing a seamless and stress-free building experience. Our transparent process, combined with our dedication to quality and communication, ensures that your project is in expert hands from start to finish.”
What Our Clients Are Saying
“Complete satisfaction”
The building team was there when they said they would be, they were polite, tidy and willing to go the extra mile to achieve the results we wanted. The whole project was a joy from start to finish.
Paul and Lisa
Upper Hutt
“Thank you, thank you”
Nicola
Grenada Village


